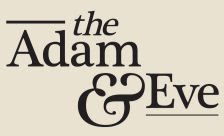Ahead of the open evening on the 30th September (see post), I thought it might be helpful if I posted a few bits of info about the proposed layout etc, which I will do over the coming days.
From the image here (which you can click on to enlarge) you can see the suggested layout for the ground floor. Don't worry too much about the blue lines, they just show the position of the steel beams that we have to install (or in some cases replace) so we can take some of the existing partition walls out.
You will see that the bar remains the central focal point of the ground floor, but has been reconfigured and reorganized (and will be totally rebuilt). The rest of the area will be taken up with seating and tables that can/will be used by either diners or casual drinkers.
Stairs to access the first floor function rooms and WCs are located immediately behind the bar as is the new disabled WC and the dumb waiter.
The wall to the room that can currently only be accessed from the outside, will be knocked through to increase the ground floor area.
Any thoughts?

