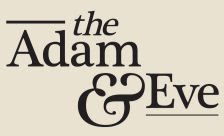Just a quick update, really, on what's been going on in the last week or so:
We've had a survey company come along and do what they do, which as far as I can see is basically measure everything. We await their survey drawings that the architect can then start to work off. Once we have some plans/ideas on paper, we hope to get together with whoever might be interested to chat them through.
Our main aim, in the first instance, is to open up the ground floor far more so than it has previously been - it is only when you go upstairs that you realise quite how big the ground floor could be. Unfortunately the layout of small rooms obscures the real beauty of the space, and we'd dearly like to change this!!
So, we aim to move the WCs upstairs and probably the whole kitchen as well. Does anybody have any views on the desirability of a ground floor 'theatre kitchen' (ie the small kitchen sometimes installed to allow people see the chefs cooking, whilst all preparation is completed elsewhere...or in this case upstairs)?
We also intend to use the large first floor front room as a function room - it has the original Edwardian coving and some nice features - we were thinking that local interest groups could use this space free of charge during the week. Any thoughts?
Anyway, will keep you posted on progress and as soon as we have some sort of plans drawn up, I'll try to post them here.
