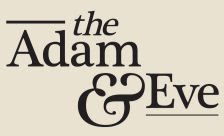It has quickly become clear from many of the comments that we have received (and a pinch of common sense) that the ground floor layout was very inefficient previously, making the Adam and Eve feel gloomy, pokey and small. This was certainly not helped by the fact that the ceiling had been lowered in the bar area by a good half meter or so (for some entirely inexplicable reason), which had the effect of further reducing the limited natural light and increasing the sense of enclosure.
The manager's flat, on the other hand, that had previously occupied two floors (first and second) and contained as many as five bedrooms, was spacious, light and airy.
So, we've decided to take three of the rooms on first floor and convert them into 'function' rooms for want of a better phrase. These rooms would be ideal for birthday parties, weddings, family get-togethers, leaving dos, etc. You can get an idea of the spaces we're talking about from the fairly shaky photos in this post.
If anybody has any ideas of what might work well in these rooms, we would be really interested to hear them!


